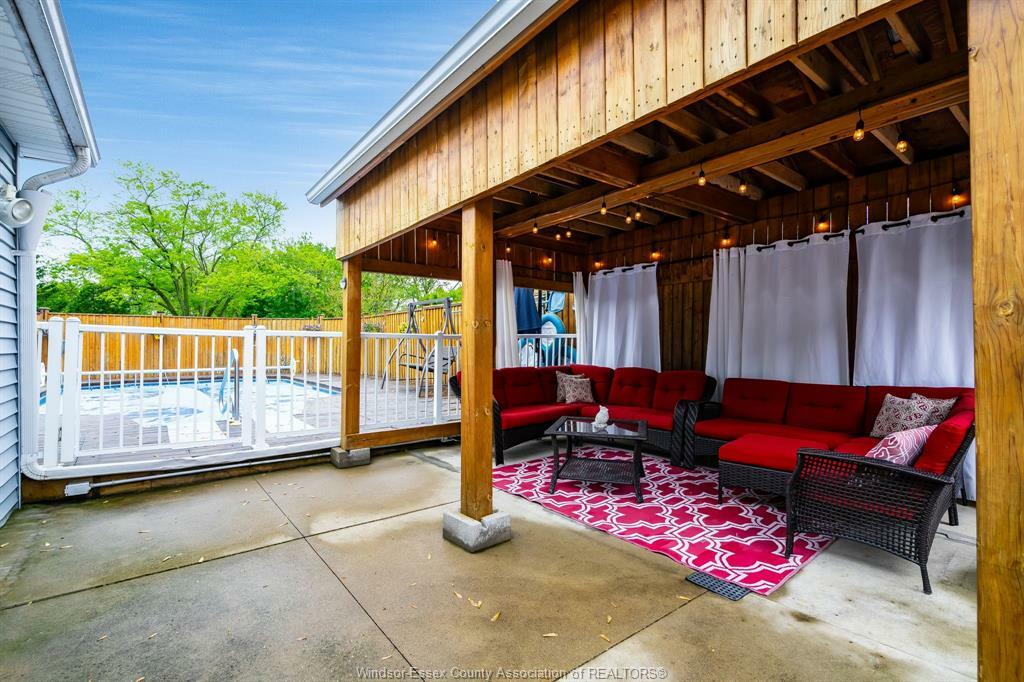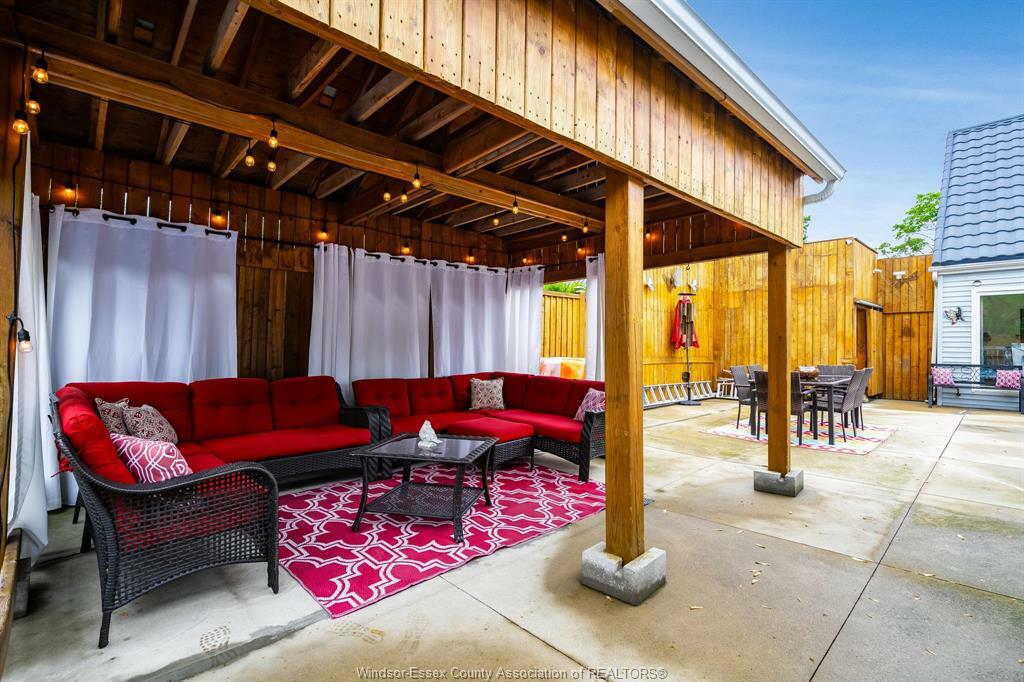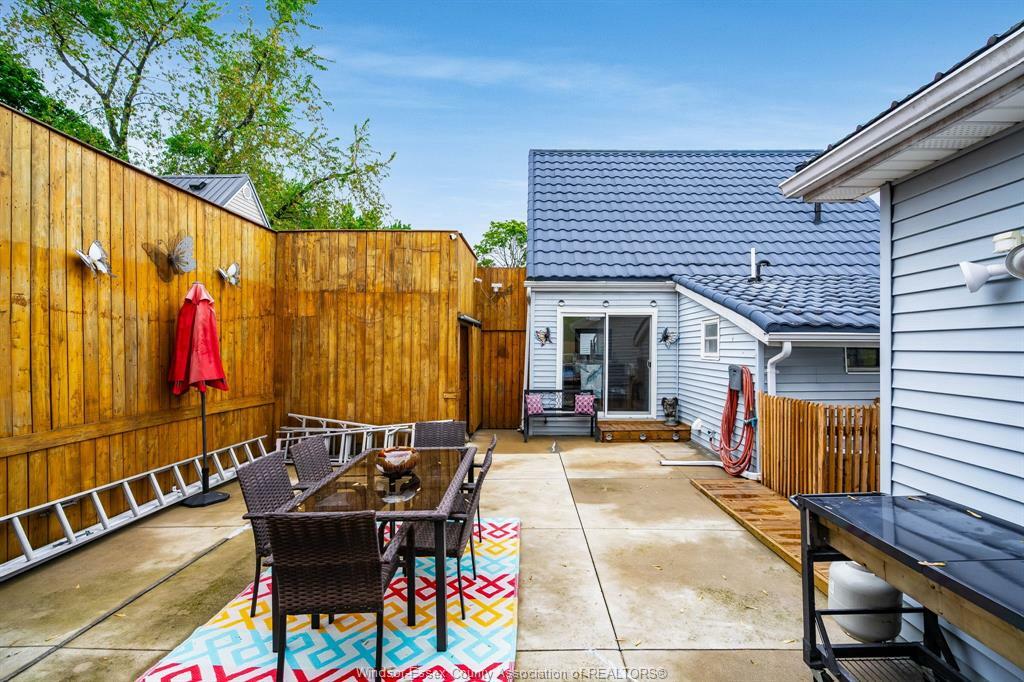


20 Park Lane Tilbury, ON N0P 2L0
Description
25012934
$2,076(2024)
Single-Family Home
1 1/2 Storey
Chatham-Kent
Listed By
WINDSOR-ESSEX COUNTY
Dernière vérification Juin 25 2025 à 5:06 PM EDT
- Salle de bains: 1
- Appliances : Washer
- Appliances : Stove
- Appliances : Dryer
- Appliances : Dishwasher
- Appliances : Refrigerator
- Misc Features : Energy Efficient
- 94 - Tilbury
- Fenced Yard
- Landscaped
- Patio(s)
- Playground Nearby
- Shopping Nearby
- Sundeck
- Cheminée: Direct Vent Gas
- Foundation: Block
- Central Air Conditioning
- Forced Air
- Furnace
- Ceramic or Porcelain
- Laminate
- Aluminum/Vinyl
- Toit: Metal
- Utilities: Connected
- Sewer: Sanitary Connected
- Fuel: Natural Gas
- 2.5 Garage
- Detached Garage
- Heated Garage
- 2


From the many updates including all new windows, insulation, steel roof with transferable warranty and the beautiful curb appeal ushers you in. A bright renovated
kitchen greets you with pristine tile that opens to a large living room with gas fireplace. Downstairs also features a bedroom or dining room with sliding glass doors
to outside showcasing your backyard paradise. The main floor 4pc bathroom has also been updated with custom cabinetry. A large laundry/mudroom off the rear of
home. Upstairs has an additional 2 bedrooms. This property with a depth of a 132 feet features a 23x23 workshop with half being a “man cave” with heat and a/c and a second large rear concrete
driveway to accompany the front concrete driveway for ample parking. The low maintenance resort style backyard has many sitting areas, gazebo and fenced in salt
water on ground pool- perfect for enjoying this summer. You will love the care and love that has been poured into this property for decades. Nothing to do but move
in! Call today to experience this one of a kind home!