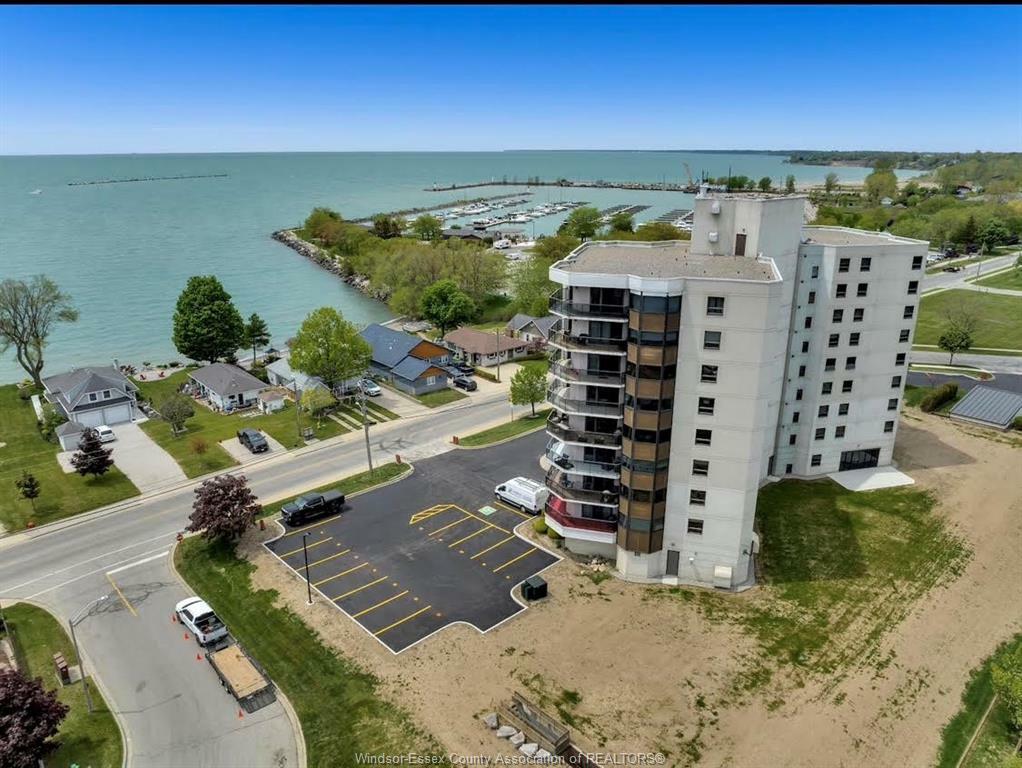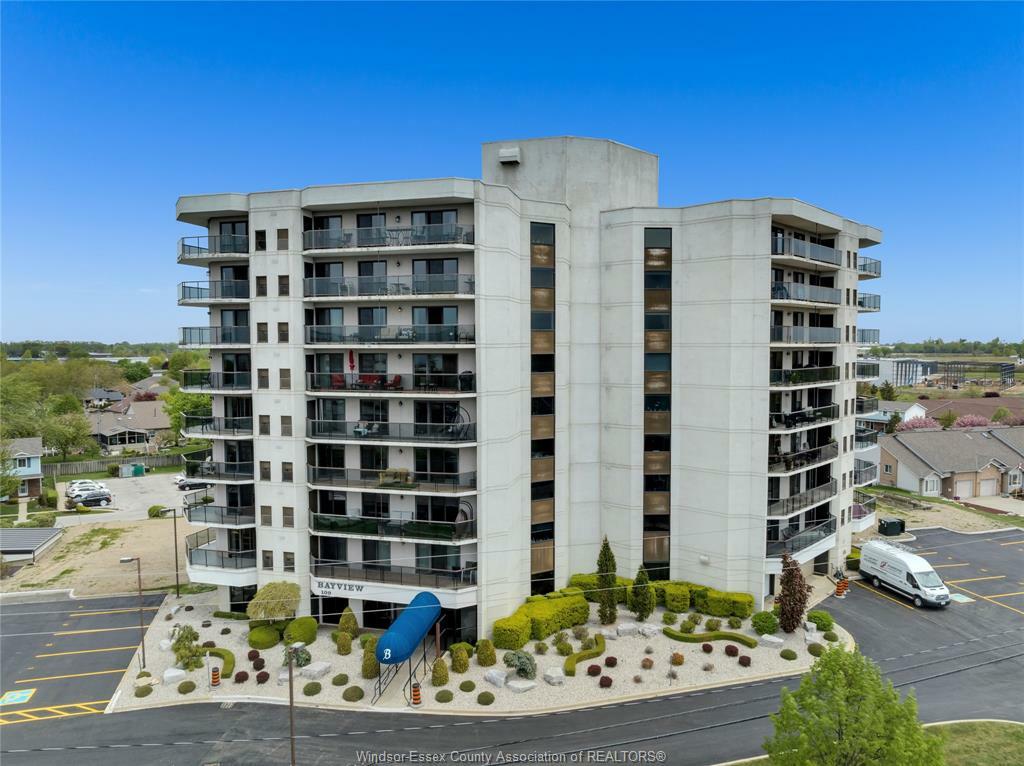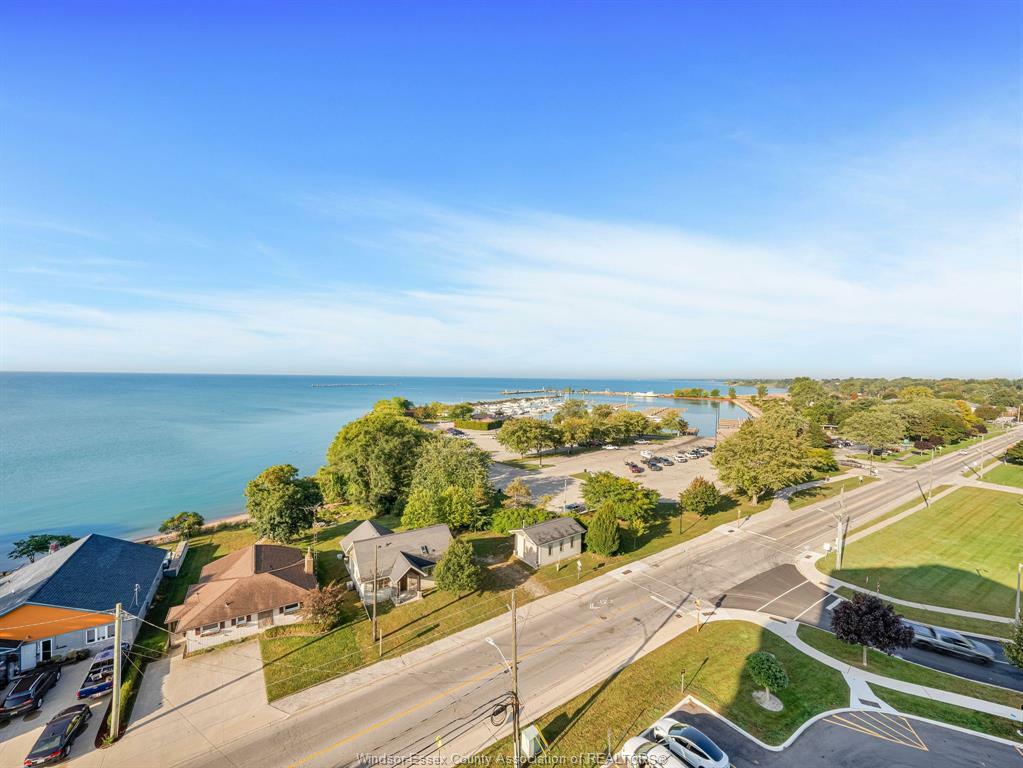


109 Robson Road 404 Leamington, ON N8H 3V4
-
OUVERTESSun, Nov 241:00 pm - 3:00 pm
Description
24002769
$4,844(2023)
Condo
1988
Essex County
Listed By
WINDSOR-ESSEX COUNTY
Dernière vérification Nov 24 2024 à 5:22 AM EST
- Salles de bains: 2
- Pet Restrictions : 25 Pounds
- Laundry Access : In Suite
- Appliances :
- Party Room
- Elevator
- Car Wash
- Cable Tv
- 47 - Southeast Leamington/Robson
- Waterfront
- Shopping Nearby
- Playground Nearby
- Landscaped
- Adult Oriented
- Cheminée: Insert Electric
- Foundation: Concrete
- Furnace
- Forced Air
- Central Air Conditioning
- Ceramic or Porcelain
- Stucco
- Utilities: Connected
- Sewer: Sanitary Connected
- Fuel: Electric
- Underground Visitor Parking : Assigned
- Open
- Concrete Drive
- 1,840 pi. ca.


